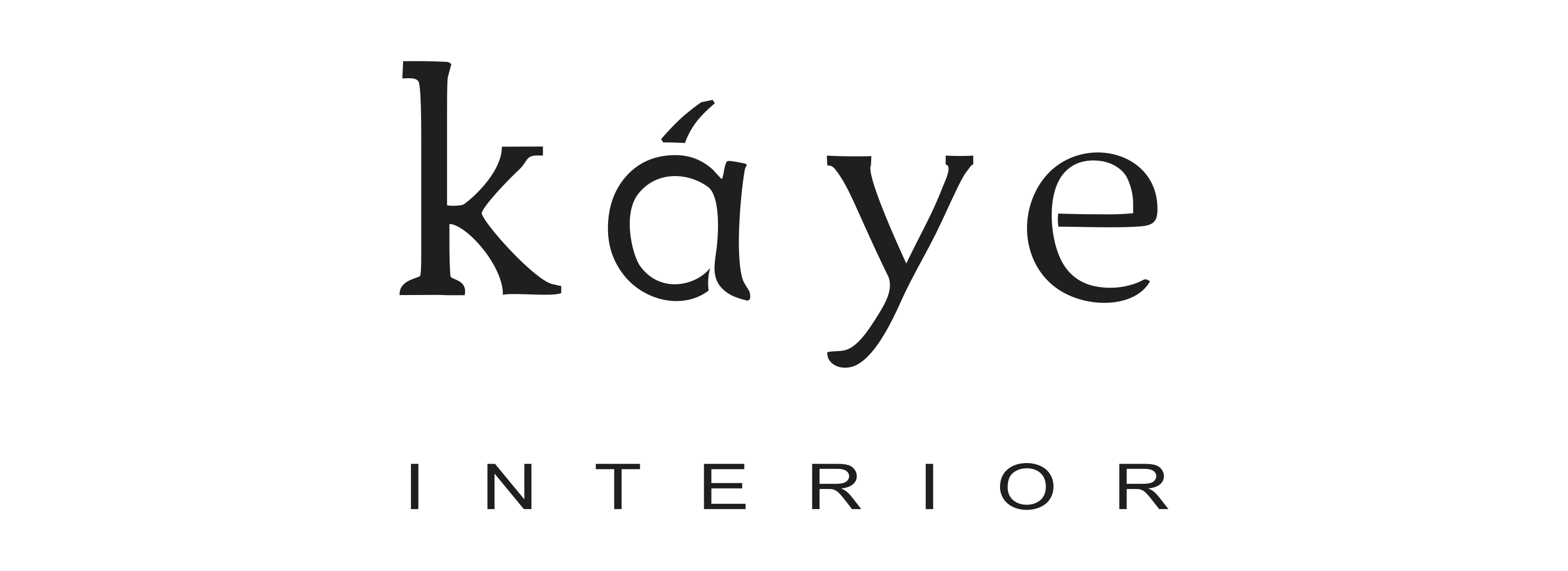Branz Mega Kuningan
Branz Mega Kuningan Start Your Project With Kaye Interior Menu Useful Link Menu Useful Link © 2021 Kaye Interior. All rights reserved.
See some of the beautiful rooms our clients have completed with us
Fill our form and our designer will contact you as soon as possible
© 2021 Kaye Interior. All rights reserved.
